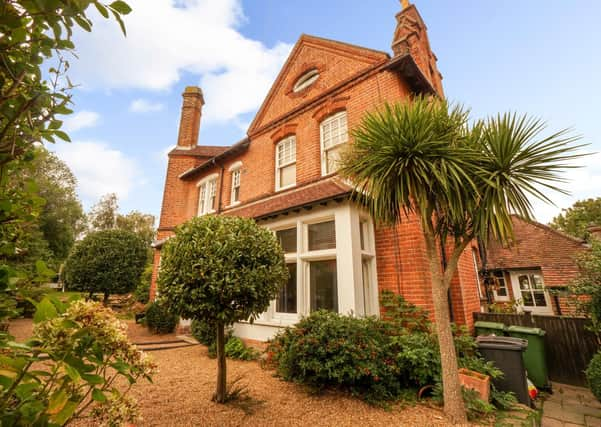It has a 22ft kitchen diner with handmade units and a 17’2 lounge with marble fire surround and wood burning stove.
The dining room is 17’3 and opens up to a sun lounge. There are two more reception rooms, plus a cloakroom and toilet.
There are plenty of bathrooms and a shower room in this sizable house and the top floor is currently used a master suite with large walk-in dressing room.
There is a sizeable cellar/workshop. Outside the large gardens extend to three sides of the property.
The impressive house is in Hastings and accessed via double gates and there is off-road parking for multiple vehicles with room for electric car charging stations.
It is on the market for offers in excess of £900,000. Anyone interested in buying this beautiful home should call 01424 839111.
There are plenty of bathrooms and a shower room in this sizable house and the top floor is currently used a master suite with large walk-in dressing room.
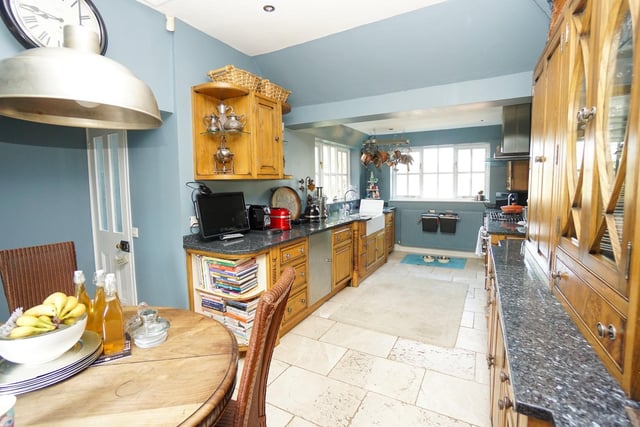
5.
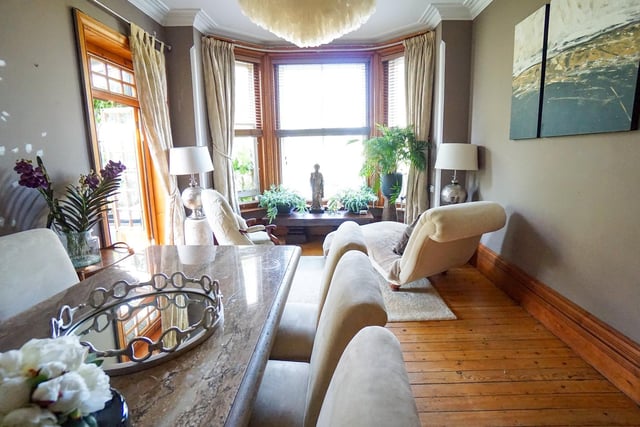
6.
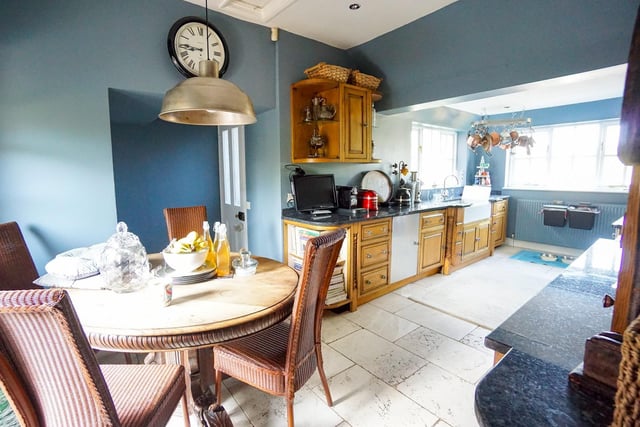
7.
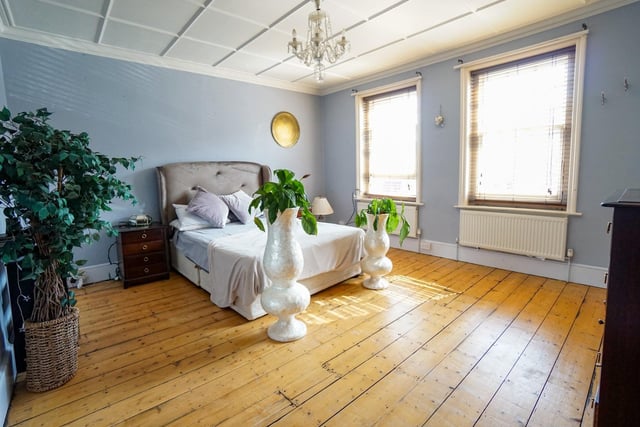
8.
