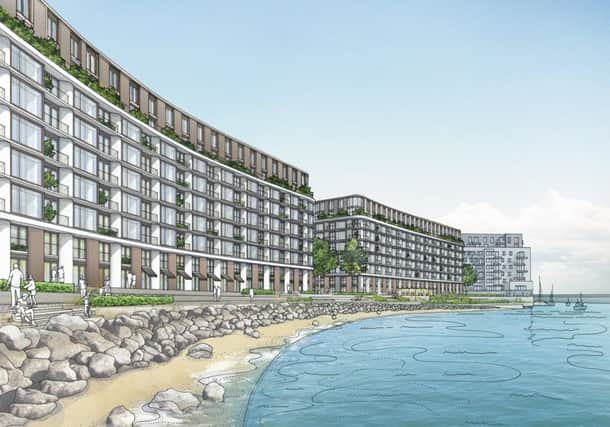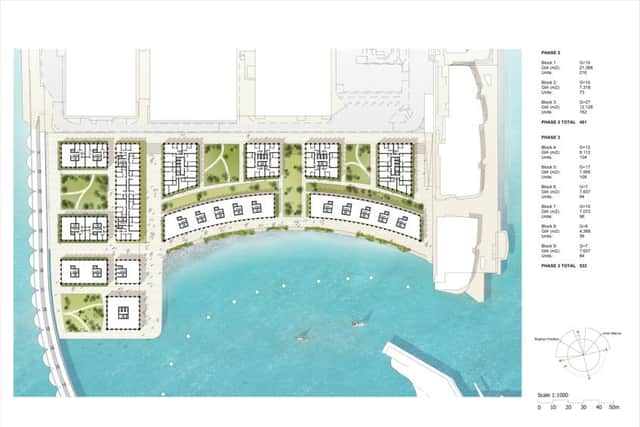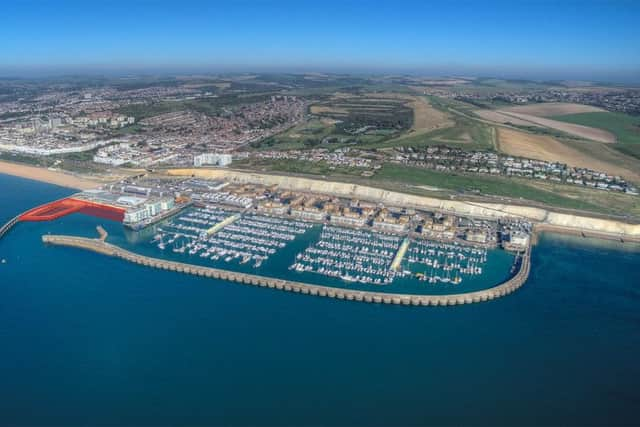First glimpse at fresh Brighton Marina plans


Instead, the tower will be reduced to 28-storeys.


The Outer Harbour development will include 950 apartments, with a with a mix of one, two and three bedroom homes, including affordable homes.
Advertisement
Hide AdAdvertisement
Hide AdPlanning permission was granted for the entire project in 2006, which included 853 flats in 11 buildings ranging from six to 40 storeys at the site – although there was opposition from campaigners, including a High Court battle which developers ultimately won.
The first phase of the development was completed in March 2016, and includes seven new restaurants and just under 200 new flats at the West Quay.


A spokesperson for the developer said: “Our proposals look to improve the existing planning permission, including high quality, new private and affordable homes targeted to the UK market, specifically those who live and work in Brighton.
“Our vision is inspired by the city of Brighton & Hove itself, ensuring a strong sense of place and belonging within the wider context of the city, particularly referencing the numerous green squares and crescents along the city’s waterfront, as well as the Georgian townhouses which bound them.
Advertisement
Hide AdAdvertisement
Hide Ad“Public space in the development is to be increased significantly, carefully designed to suit the exposed location, creating a new destination within the heart of the marina. Proposals include clear pedestrian routes throughout the site and the retention of the western breakwater for public use, open to all.
“Our vision is to create housing and public spaces which set a benchmark for the future development of Brighton Marina. We intend to deliver high quality apartments as well as the amenities and infrastructure necessary to make a genuine and balanced community flourish.”
The first images of the new designs were revealed today at a public exhibition at Malmaison hotel.
Residents can view the early designs, meet the design team and share their views at 4pm to 8pm today (November 8) and 1pm to 5pm tomorrow (November 9).
Advertisement
Hide AdAdvertisement
Hide AdFor those unable to attend, the proposals will be available to view and comment on online from 4pm on November 8 to 23 at www.outerharbourdevelopment.co.uk
The Brighton Marina Outer Harbour development is being carried out by The Outer Harbour Development Company Partnership LLP, part of the Brighton Marina Group Ltd, which is majority owned by ICG Longbow Plc.