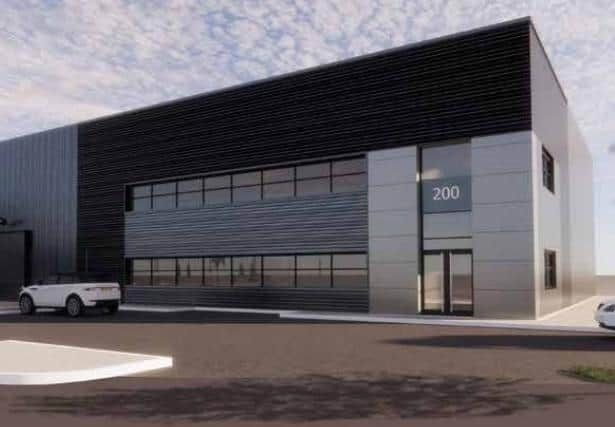Plans for two new Manor Royal commercial units to replace offices
and live on Freeview channel 276
Developers want to knock down Vanguard House and Victory House in Churchill Court and build predominantly warehouse, storage and distribution accommodation supported by some office space.
A prior approval application has already been submitted to Crawley Borough Council for the demolition works and now planning permission is being sought for the replacement commercial buildings.
Advertisement
Hide AdAdvertisement
Hide AdUnit 100 would provide 5,885 sqm of floorspace on the east of the site running parallel to Gatwick Road, while unit 200’s floorspace would be 1,636 sqm in the south-west corner of the site.


The development would use the existing shared access via Churchill Court for both staff vehicles and HGVs.
The first unit would have five HGV docking bays and one level access loading door, with unit two having two level access loading doors.
An existing substation, located next to the southern boundary of the site, would be relocated.
Advertisement
Hide AdAdvertisement
Hide AdAccording to the application: “The proposed two buildings are currently not subject to end user tenant input and will be developed as speculative units that can be adapted to suit the requirements of potential future end users. Uses will be from within the light industrial, general industrial or storage and distribution sectors.”
Each of the proposed units will comprise an entrance foyer, providing access to the both the first floor office area above, and through to the main warehouse at ground floor level.
The main warehouse form would be of portal steel frame construction with a pitched roof and profiled metal external cladding extended beyond the height of the internal guttering, offering a screening parapet.
The applicant says this design has been ‘carefully chosen in order to minimise the visual impact of the building, whilst enhancing and embracing the use of the commercial materials selected; offering a crisp and defined silhouette respective of a modern and contemporary box like form’.
To comment visit www.crawley.gov.uk/planning using code CR/2020/0719/FUL.