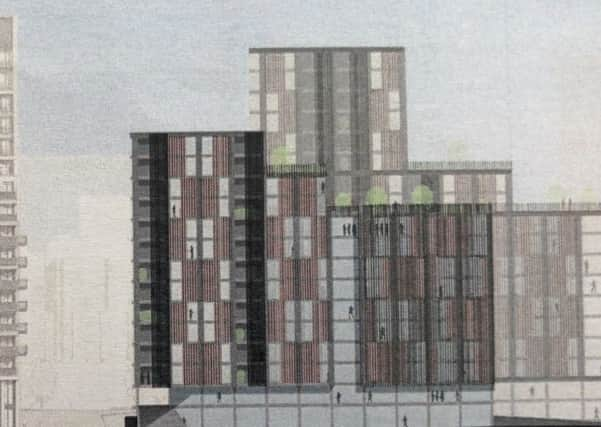Vantage Point regeneration plans revealed


The owner Periworld wants to replace the nine-storey block in New England Road, along with Circus Parade, a three-storey terrace, with three buildings containing flats and shops – and a new public square.
During the past two years the area has had a facelift with an astroturfed space and new planted areas.
Advertisement
Hide AdAdvertisement
Hide AdThe building houses a wide variety of businesses including BRICTT performing arts college, Bird Studios and Mooncup.
Proposals presented at a public event at the Clarendon Centre, in New England Street, showed three blocks up to 16 storeys high.
The development would include 88 flats, 96 purpose-built student homes, 10,460 square metres of office space and 1,865 sqm of retail.
Periworld‘s owner James Delicata described it as a long-term project which would allow current tenants to move to new buildings from the existing one.
Advertisement
Hide AdAdvertisement
Hide AdHe said: “There are many issues. It’s a nice block in terms of offices for medium and small companies, but companies cannot expand if they want to double their size or take a whole floor.”
He hopes that one block could house smaller businesses with a second block more suitable for larger companies as they start to grow.
An architect’s model showed the proposed buildings in context with the proposal by Legal and General for the neighbouring Longley Industrial Estate.
A planning application has already been submitted by L&G.
Advertisement
Hide AdAdvertisement
Hide AdPeriworld hope to submit its plans, drawn up by Brighton architects Yelo, later this year.
A spokesman said: “We are pleased to unveil our proposals, which have come at an exciting time, as the council’s vision for the London Road area has really started to be realised.
“The public exhibition was an excellent opportunity for us to understand the views of the local community and receive their feedback on the proposals.
“Our proposals will not only create a much larger employment space, providing space for over 1,300 jobs through the increased retail and office spaces, they will also bring new student bedrooms and increased residential units for the private rental market.
Advertisement
Hide AdAdvertisement
Hide Ad“Our scheme has been carefully developed following discussions with the neighbouring site’s planning team and Brighton and Hove City Council to ensure that both sites are cohesive, work alongside each other to the benefit of the area and fulfil the London Road Master Plan.
“There is a significant need to provide high-quality commercial space within the city for businesses as they grow.
“There is a high demand from new businesses for commercial spaces in Vantage Point and an extended and improved site will therefore enable businesses to remain in the city, within the same building, with improved facilities.”
Sarah Booker-Lewis is the Local Democracy Reporter for Brighton & Hove.